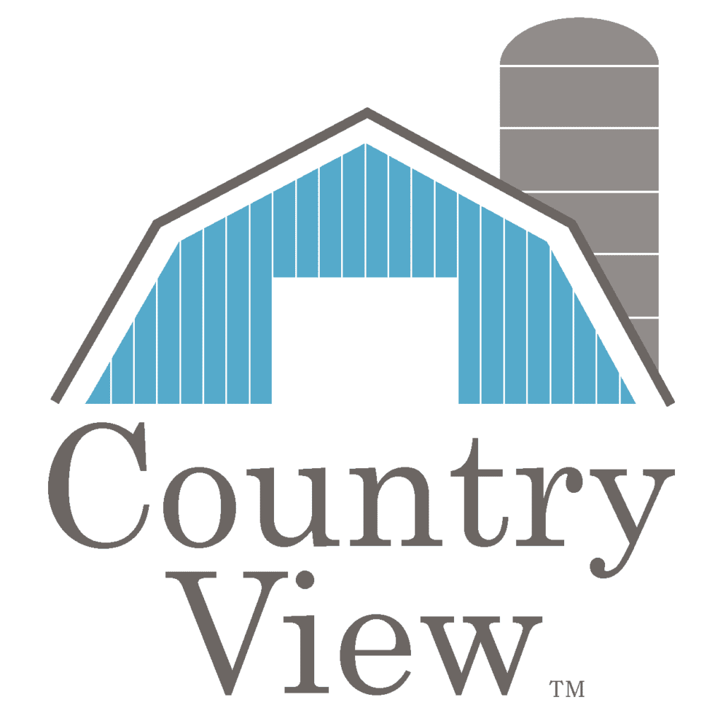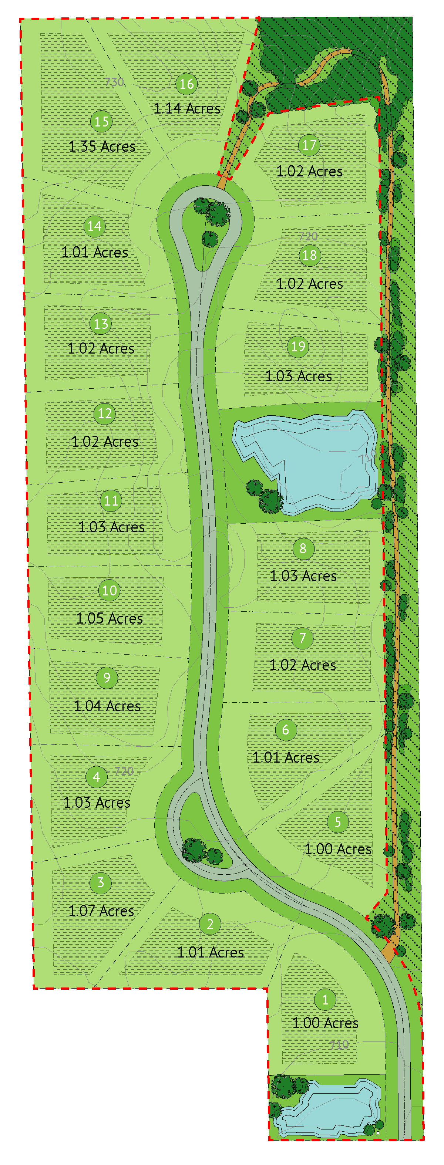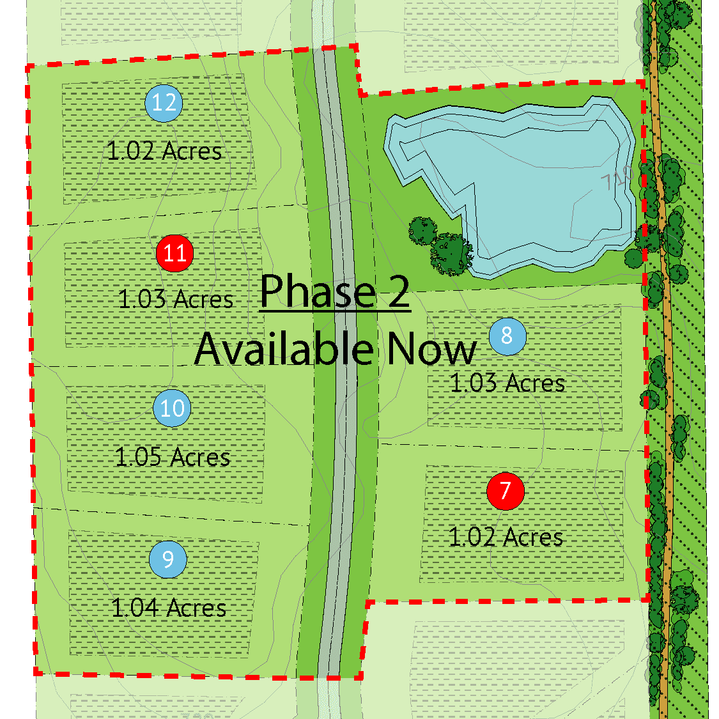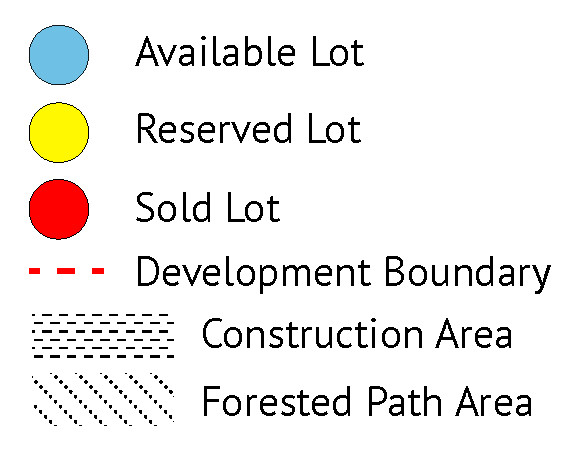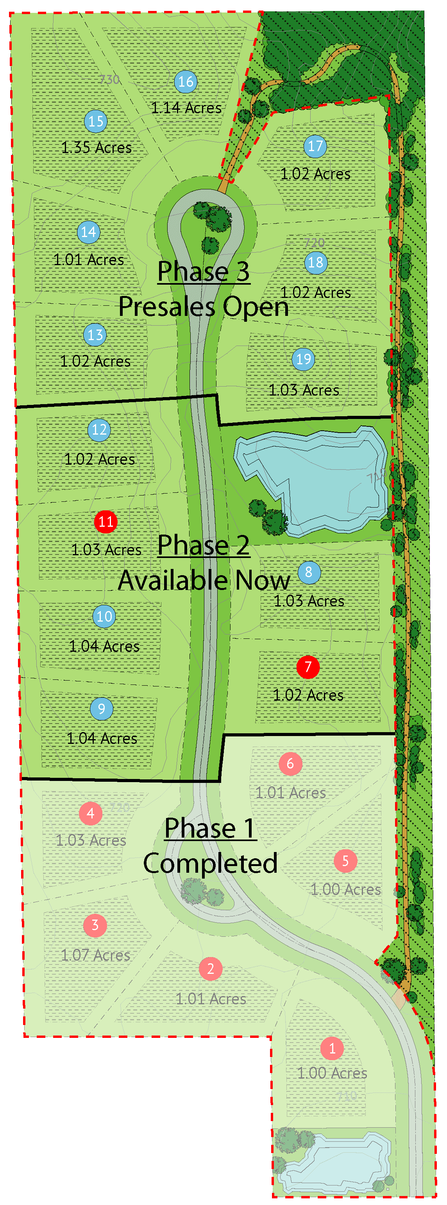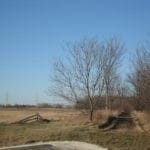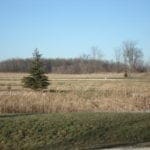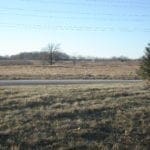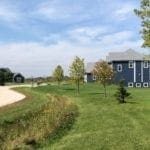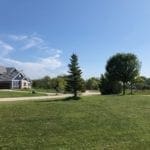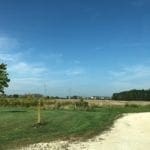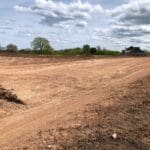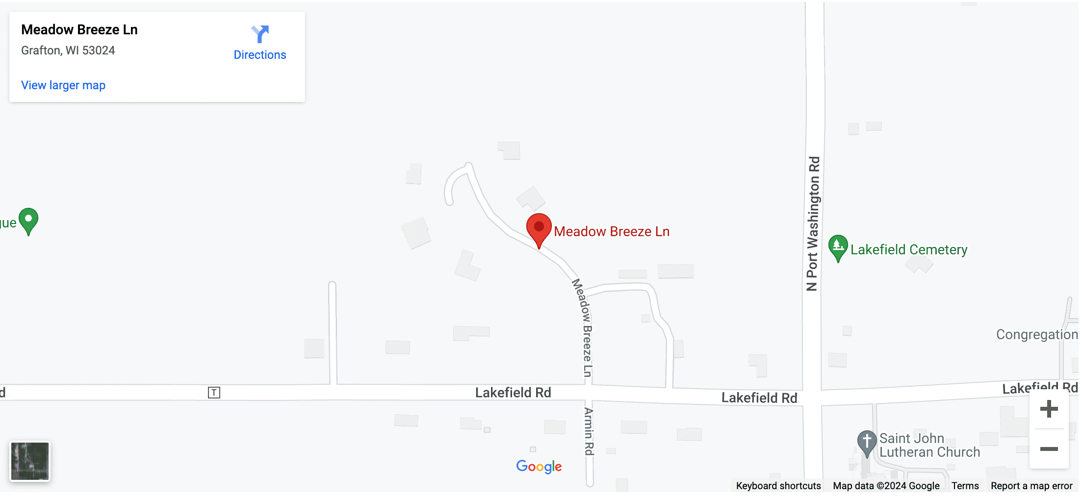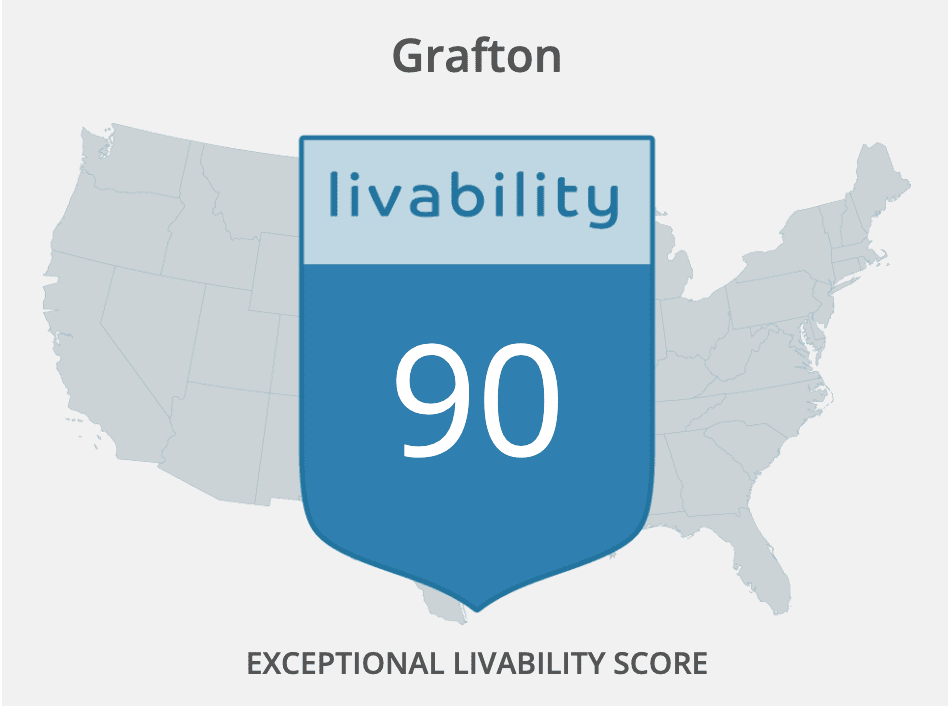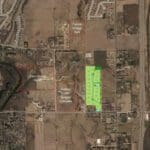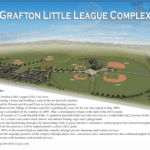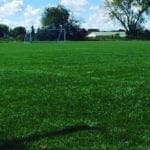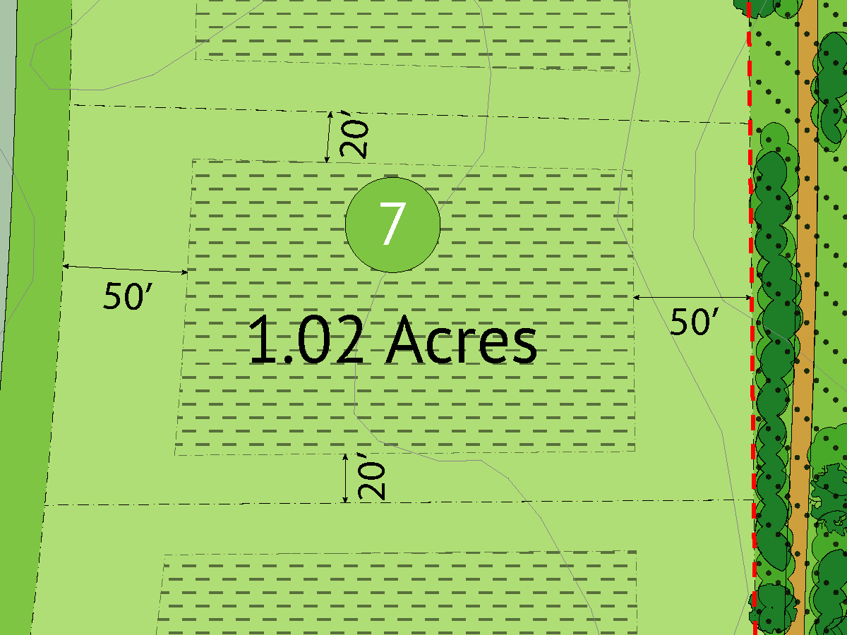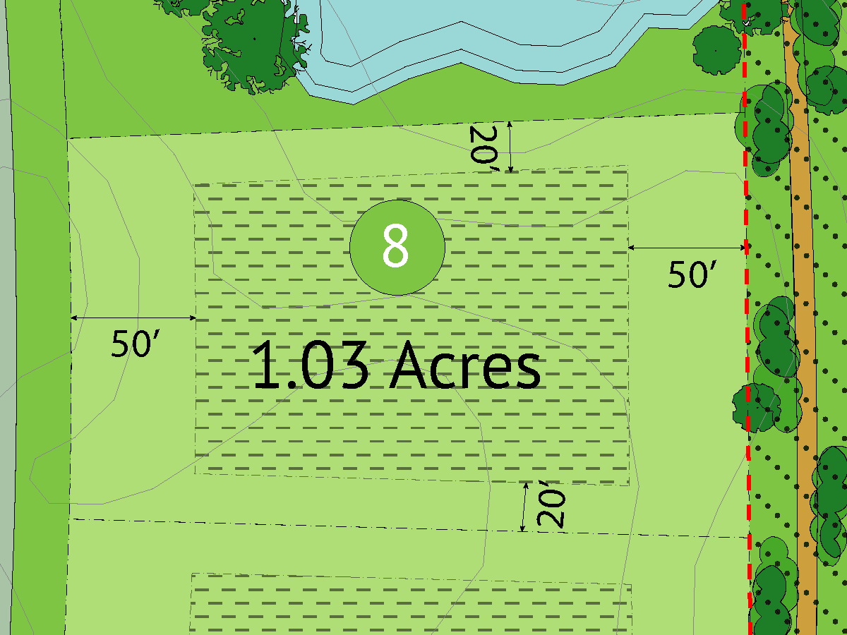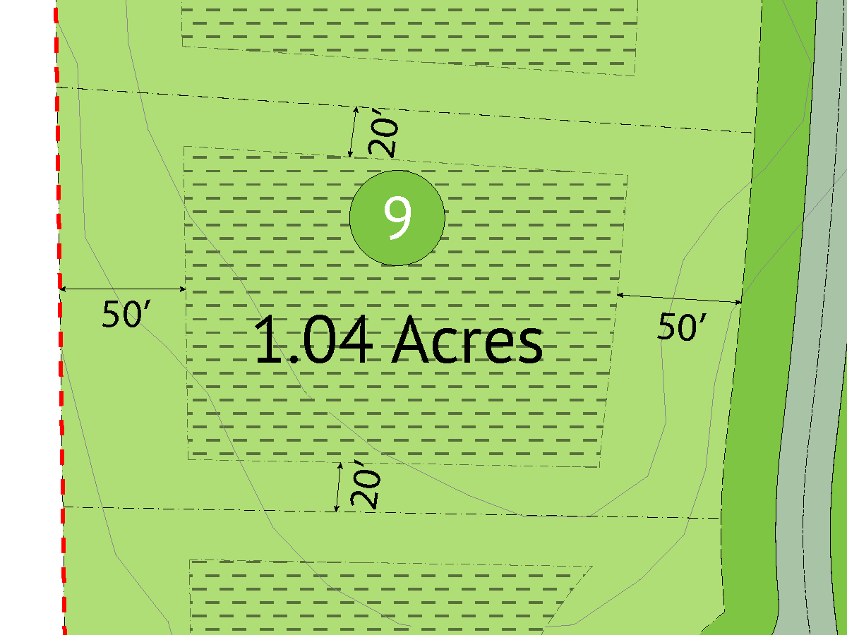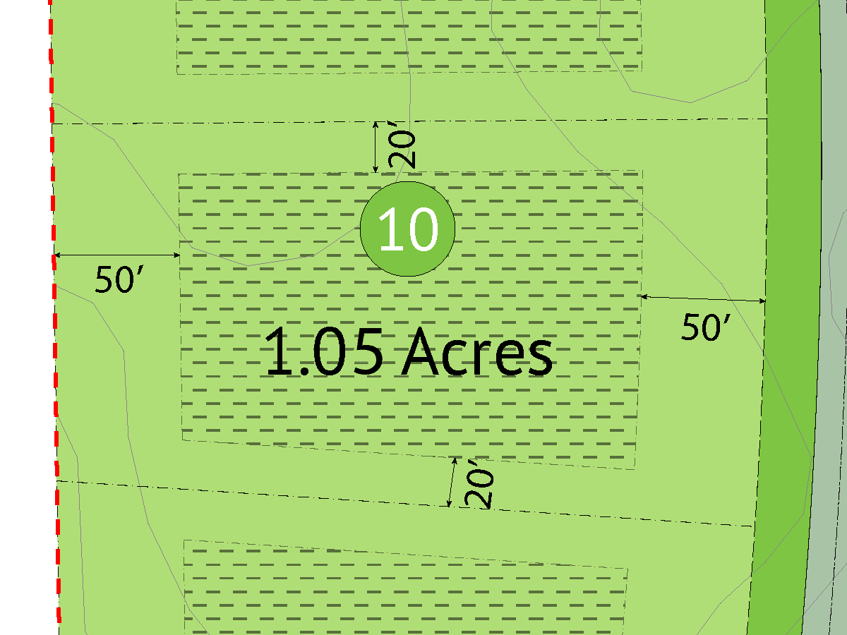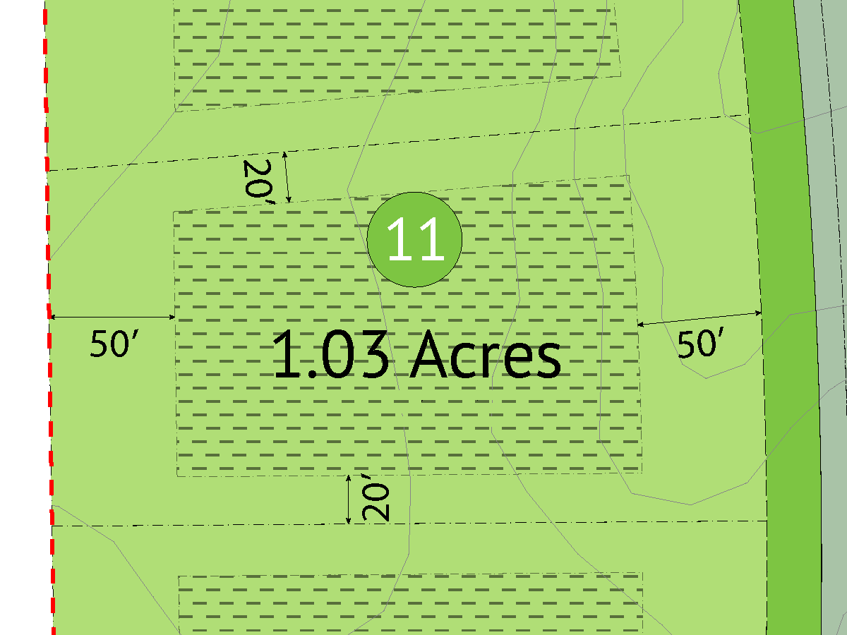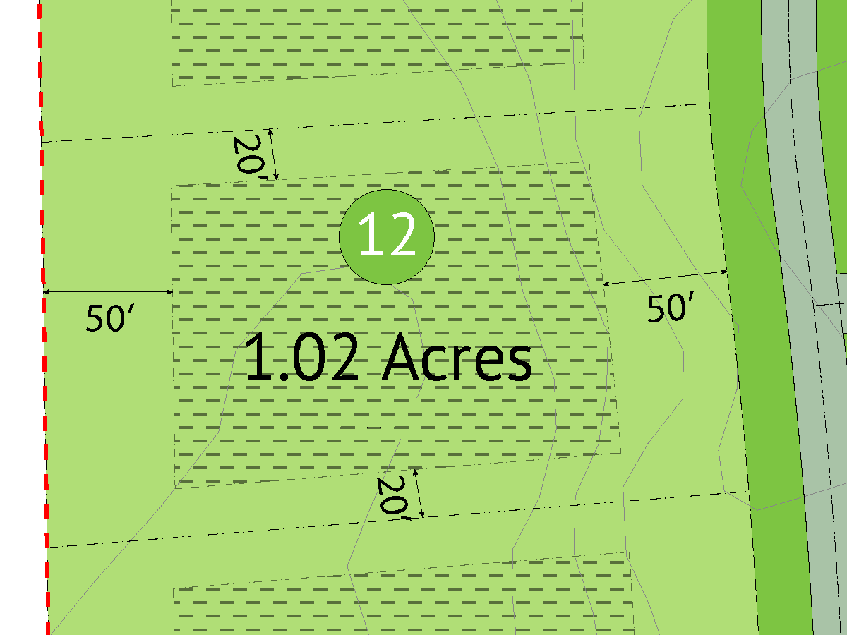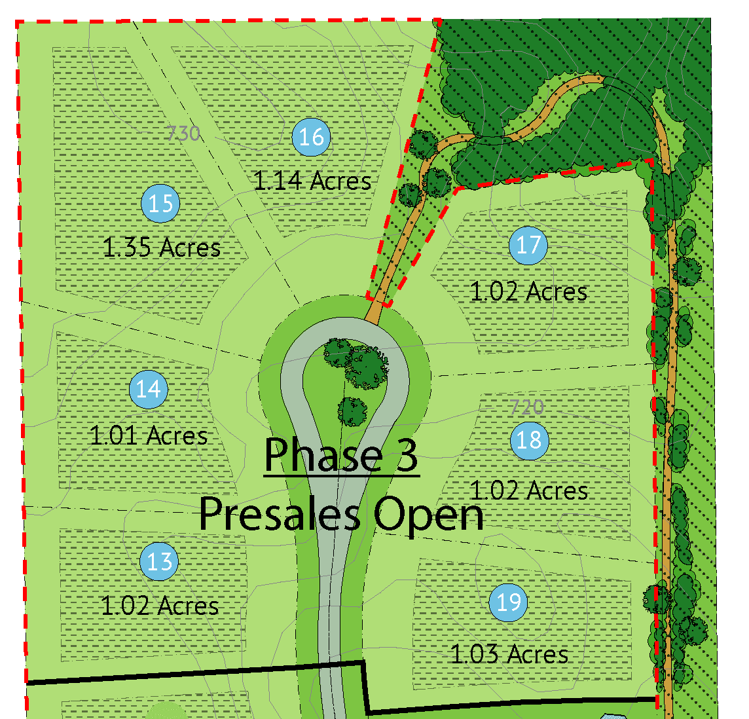About
Located just 20 miles north of downtown Milwaukee and only 600 feet from the Village of Grafton. This, Town of Grafton, subdivision is literally the definition of the “best of both worlds”. While the setting is country living with large lots, wildlife, beautiful sunsets, and no street lights; the specialty shops, national retailers, hospitals, and perks/conveniences of city life are just moments away. Situated only 1.5 miles from Lake Michigan these lots enjoy the summertime “cooler by the lake” effect. With historic downtown Cedarburg just 2.5 miles straight down Lakefield Road and quick easy access to I-43 just half a mile away, residents are perfectly situated between work and play.
Buyers will enjoy the features of an association with a shared walking/biking/cross-country ski trail and forest area beyond. With easy interstate access, and only a 20 min drive, commuters to Milwaukee will love living here. In a small, neighborly environment of one acre lots within a phased development of 19 total parcels, ownership offers rural atmosphere and star-filled nights with urban conveniences. These one acre lots utilize private septic systems and private wells.
The following represents a brief summary of some of the deed restrictions that will be in place for lots purchased in the Country View Subdivision. The purpose of these restrictions and architectural guidelines is to maintain the property values and to enhance the beauty of the neighborhood.
• The minimum size for each residence shall be 2000 square feet for a one story home and 2400 square feet for a two story home.
• Only natural materials such as brick, stone, stucco, wood and the product commonly known as Hardiplank are acceptable siding materials.
• Chimneys must be either stone or masonry.
• All roofs must either be “flat” or have a minimum pitch of 8/12. Pitched roofs must be finished with fiberglass dimensional shingles, wood shingles/shakes, or standing seam metal. Flat roofs must be rubber membrane or green roof construction.
• All homes must have a minimum 2.5 car garage and all garages must be side entry only (Detached garages permitted with ACC and Town approval).
• Neither outbuildings nor outdoor storage will be permitted.
• No fences are allowed except two rail split-rail fences, not to extend toward the front past the back of the house. No fencing allowed on property lines that abut the retention ponds, trail and forested area.
• Each lot will be allowed only one driveway entrance; surfaced with asphalt, brick, stone or concrete.
• All building and site plans must be approved by the Architectural Control Committee (ACC) prior to applying for a building permit.
(All of these restrictions are subject to change at anytime during development, by the developer, and in the future by the guidelines set forth by the Homeowners Association)
